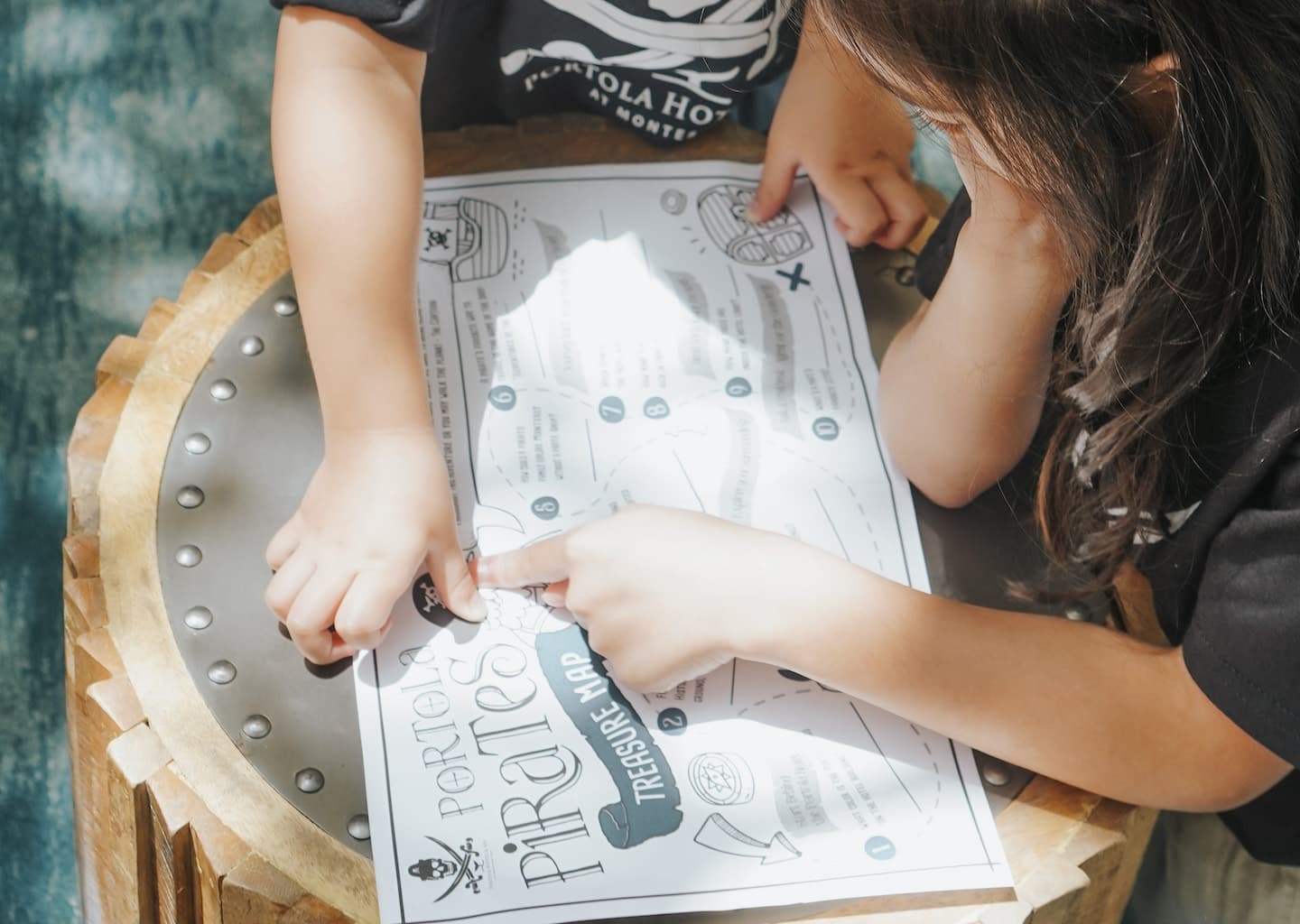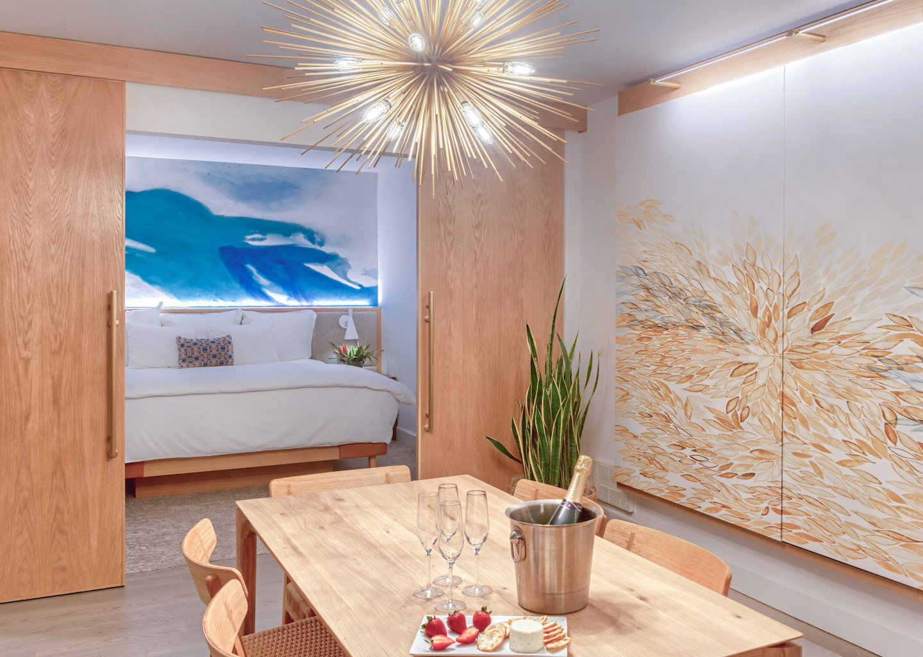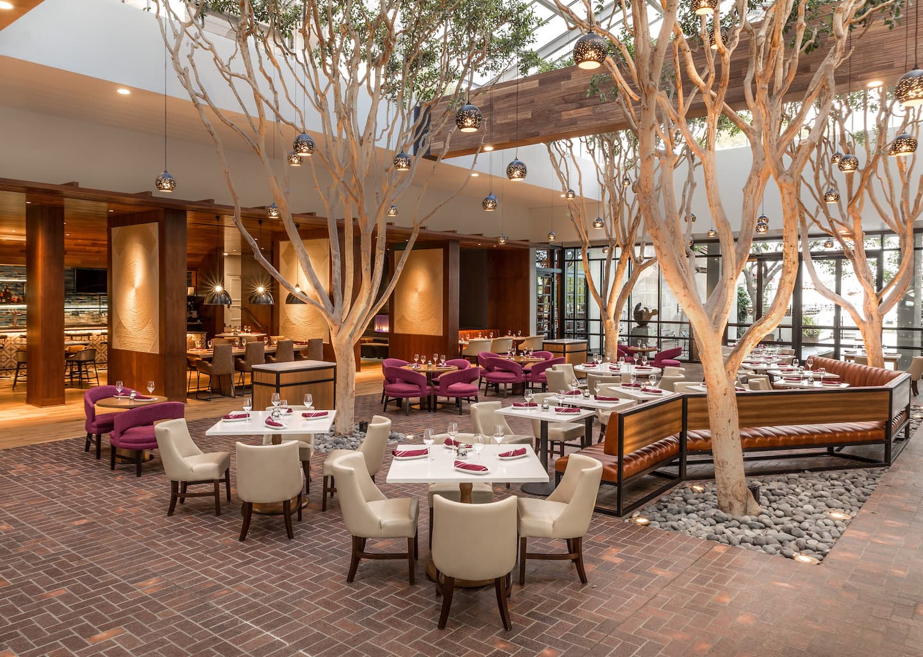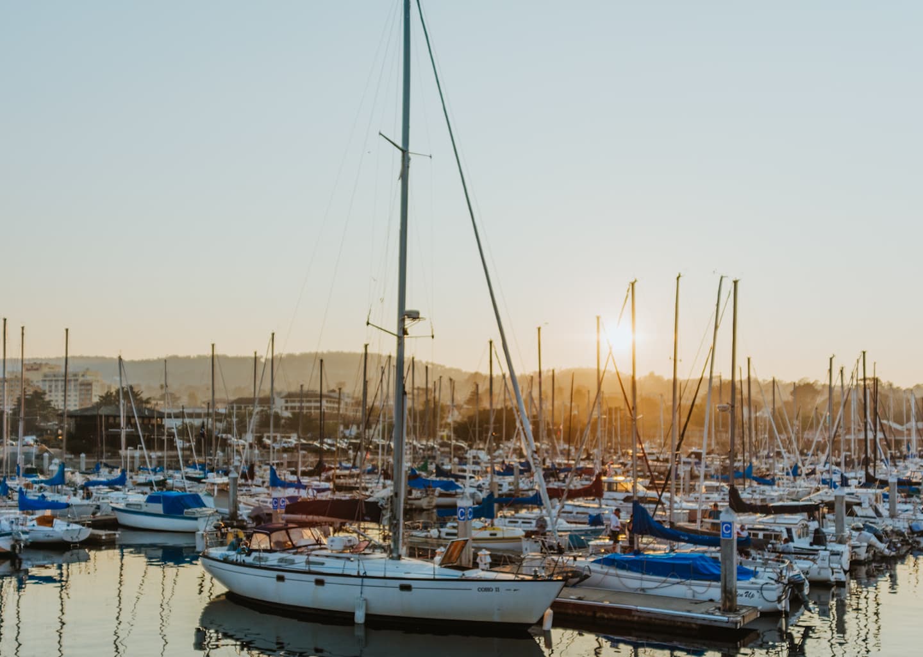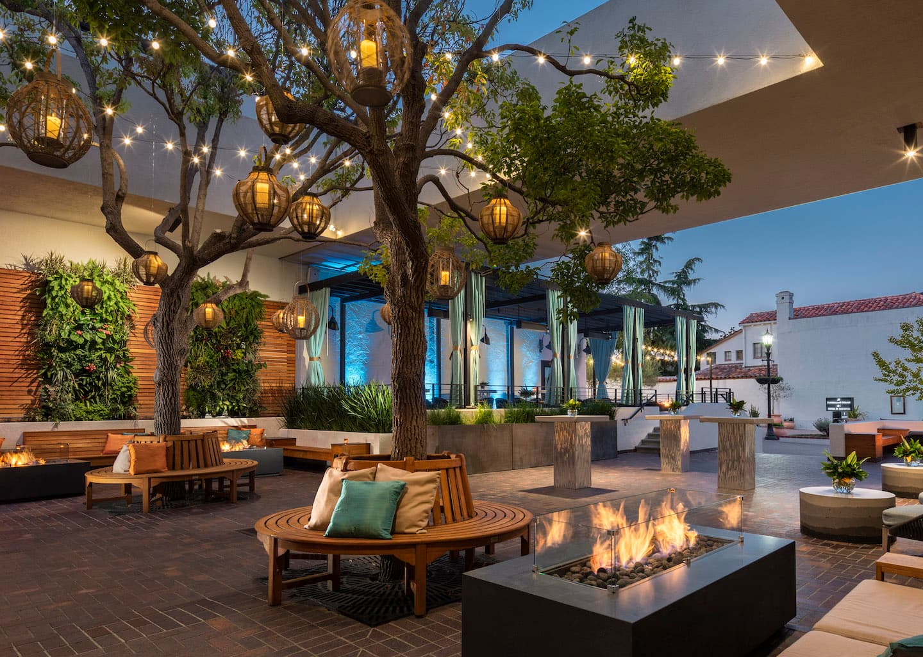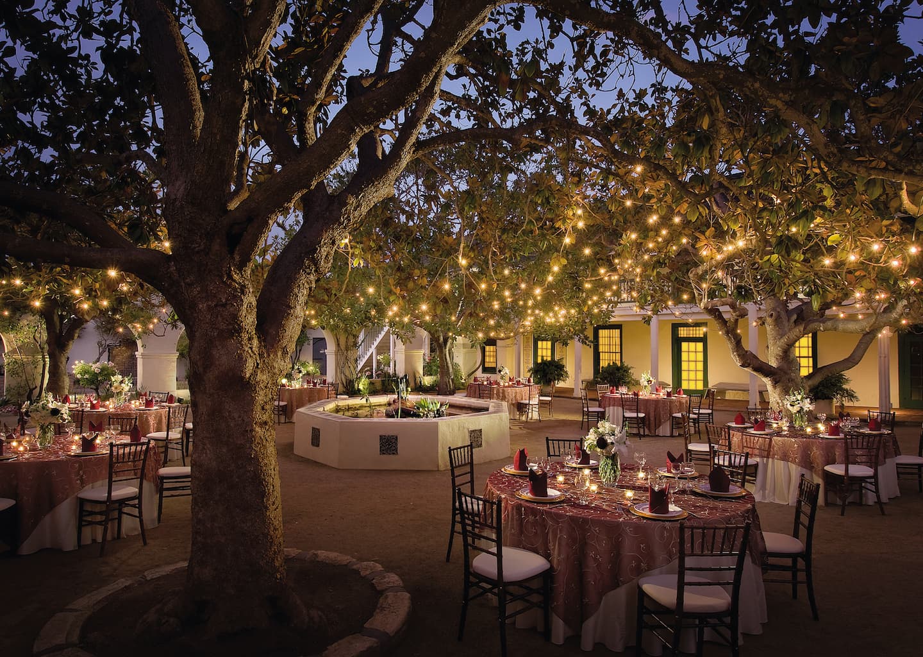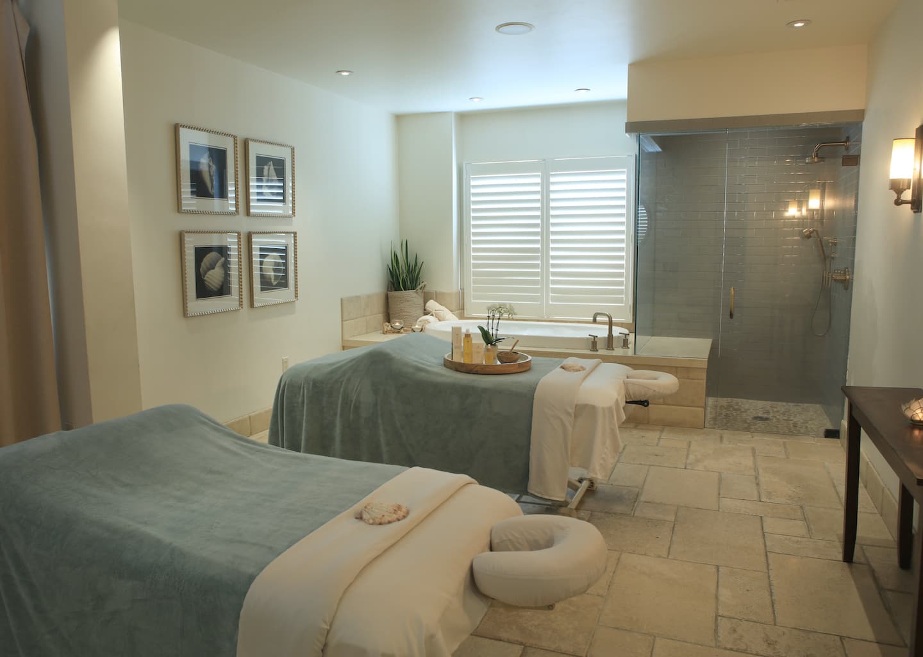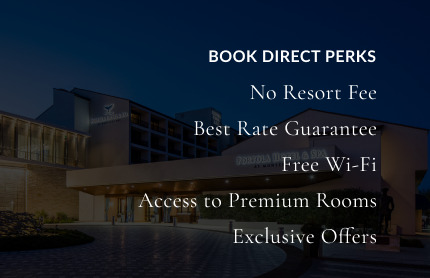De Anza Ballroom
Lobby Level Event Space
Theatre
1,000
Classroom
600
U-Shaped
150
Banquet
700
Dance
500
Reception
1,000
Plan your next inspiring conference or product launch in our newly renovated 10,000-square-foot De Anza Ballroom. Our largest on-site event venue, this grand ballroom offers easy access to the hotel lobby and Conference Center and can accommodate up to 1,000 attendees.
