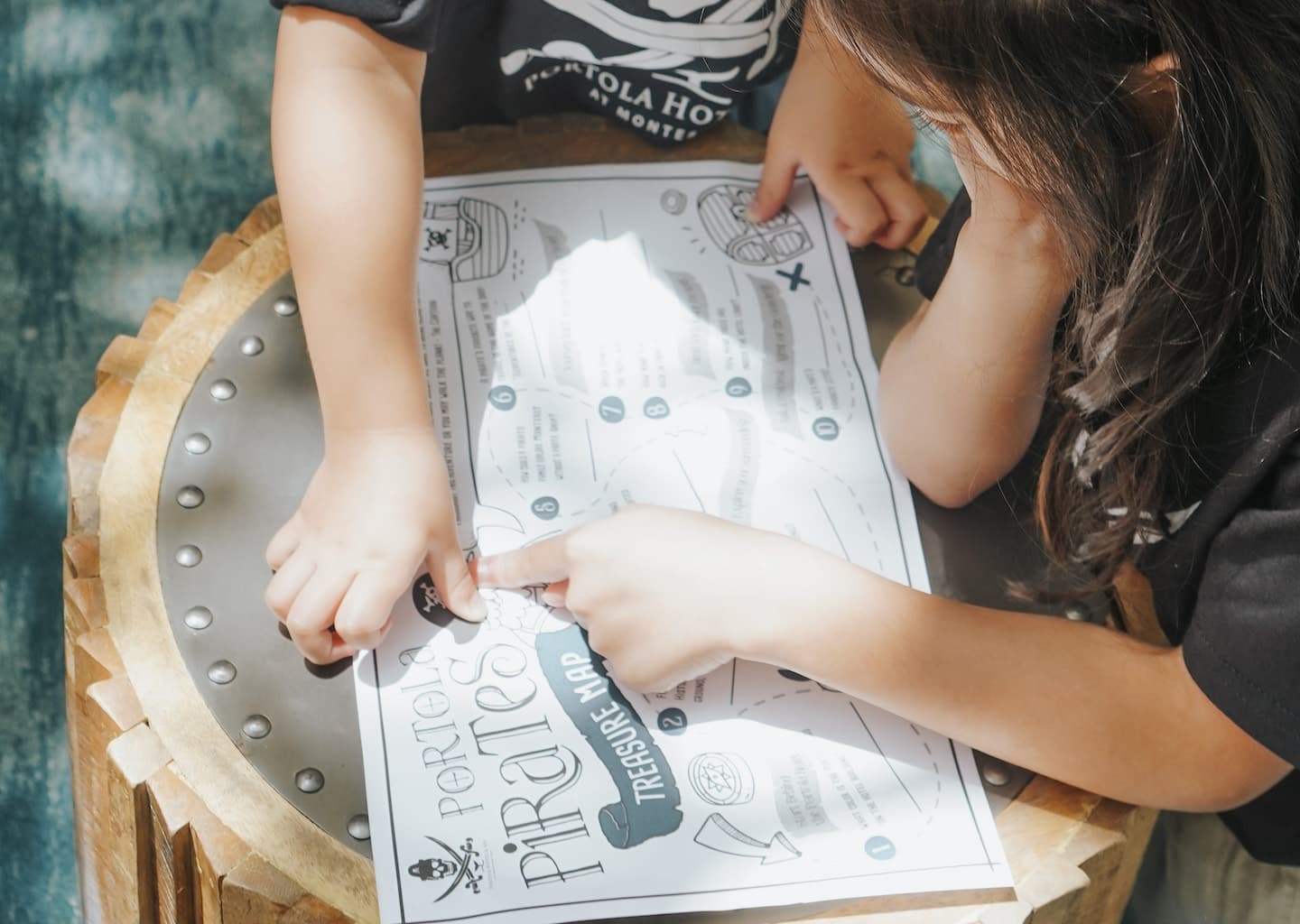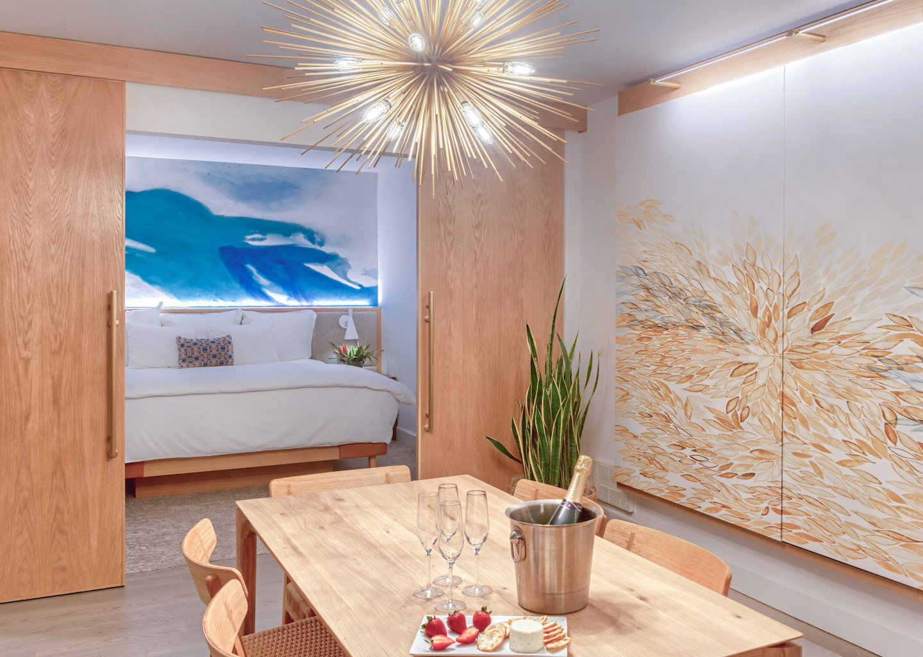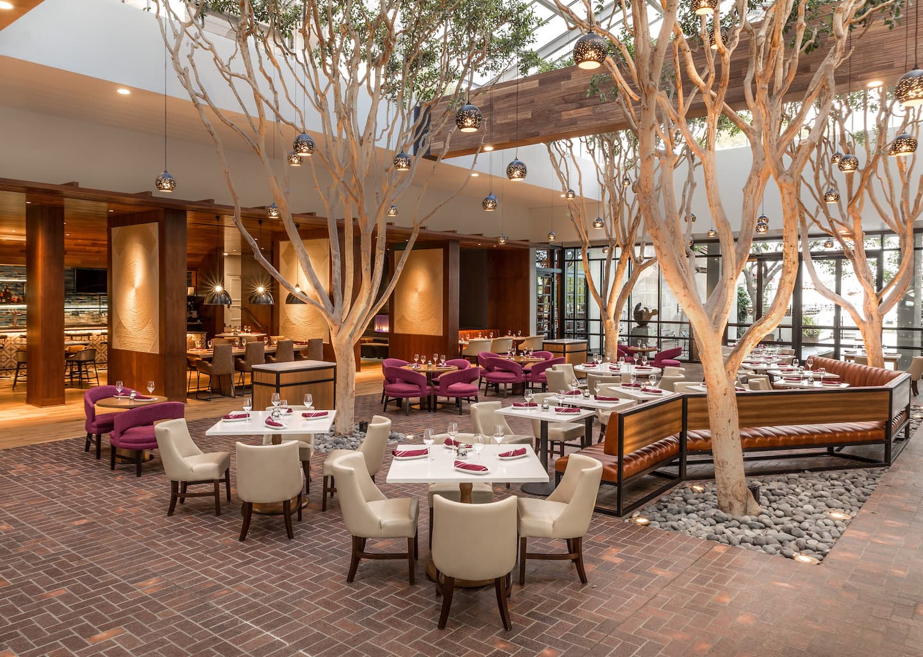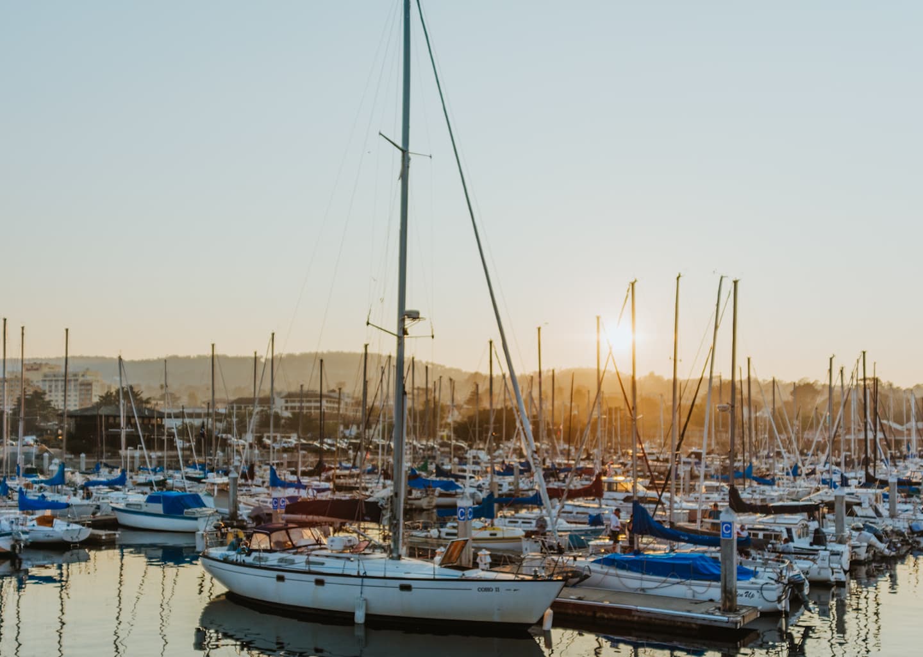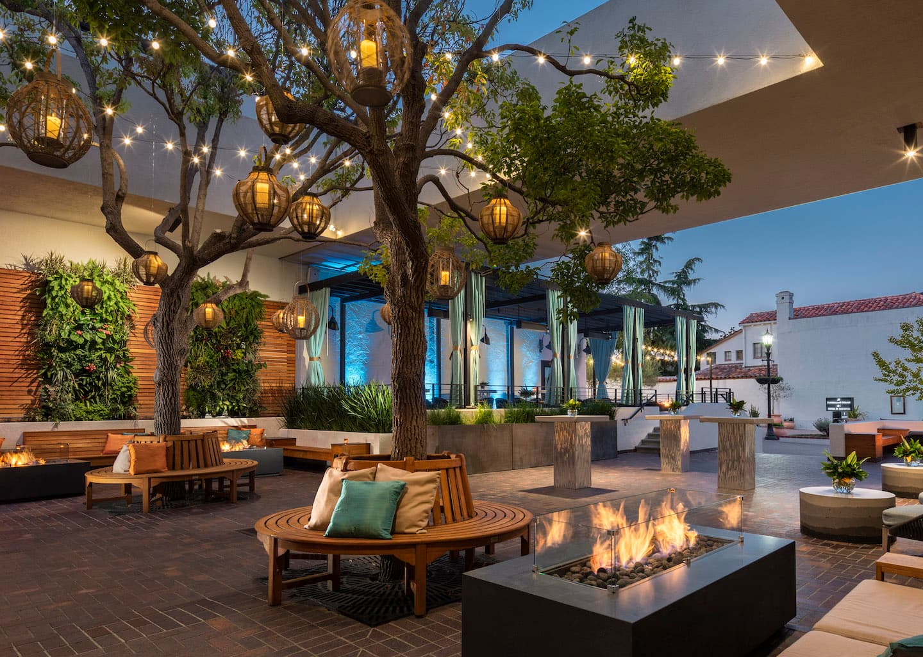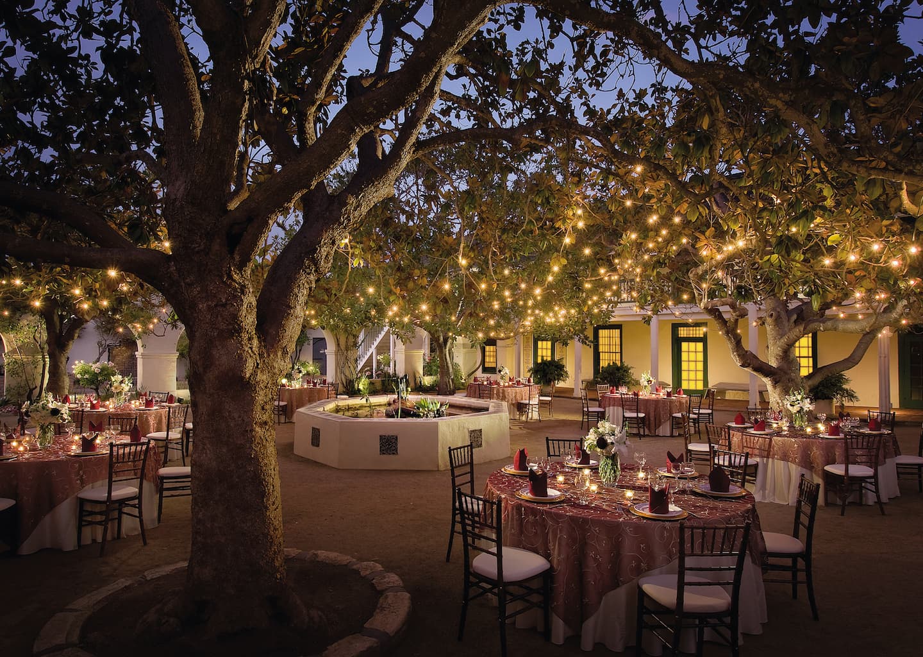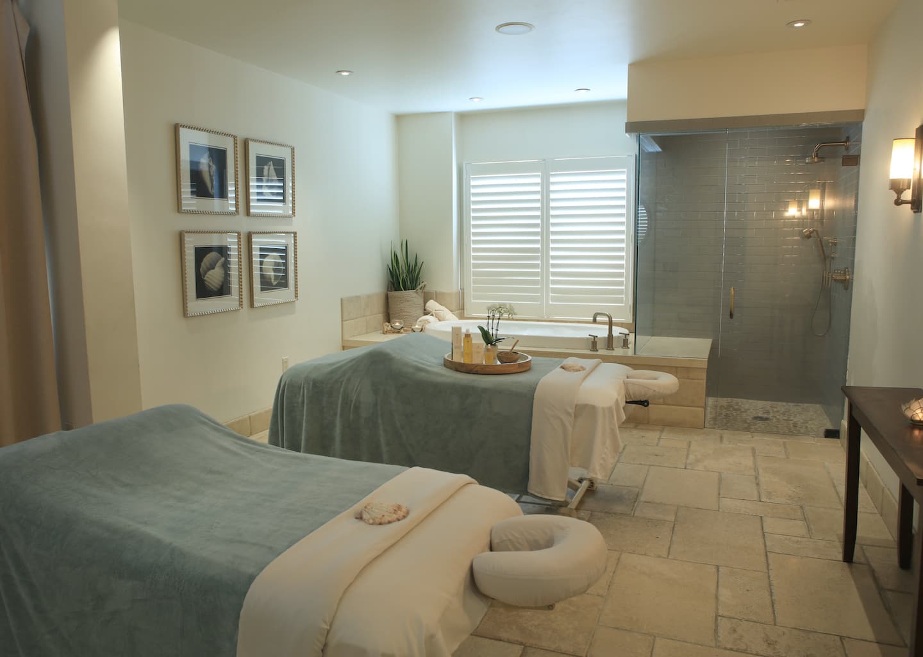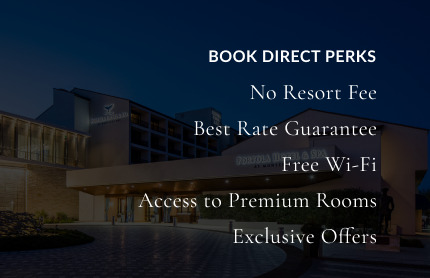Floor Plans
| floor plan chart | Size | Square Feet | Ceiling Height | 8 X 10 Exhibits | Theater | Class Room | Conference | U-Shape | Banquet | Reception | Buffet | Dinner Dance | Hollow Square | Table Tops |
|---|---|---|---|---|---|---|---|---|---|---|---|---|---|---|
| De Anza Ballroom | 128’ x 83’ | 10,655 | 13’ 5” | 59 | 1,000 | 600 | 124 | 150 | 700 | 1,000 | 600 | 500 | 160 | 70 |
| De Anza I or II | 39’ x 84’ | 3,275 | 13’ 5” | 20 | 300 | 192 | 64 | 50 | 190 | 300 | 150 | 120 | 60 | 19 |
| De Anza III | 49’ x 84’ | 4,115 | 13’ 5” | 27 | 400 | 240 | 80 | 60 | 220 | 400 | 170 | 160 | 80 | 26 |
| De Anza Foyer | - | 3,287 | 9’ 9” | 21 | - | - | - | - | - | 300 | - | - | - | 26 |
| Bonsai Ballroom | 67’ x 38’ | 2,546 | 10’ | 10 | 200 | 140 | 40 | 50 | 150 | 200 | 120 | 100 | 60 | 15 |
| Bonsai I or II | 26’ x 38’ | 988 | 10’ | - | 70 | 55 | 25 | 30 | 50 | 150 | 40 | 30 | 30 | 6 |
| Bonsai III | 15’ x 38’ | 570 | 10’ | - | 30 | 20 | 24 | - | 30 | 30 | 16 | - | - | 4 |
| Portola Room | 51’ x 38’ | 2,529 | 7’ 9” | 15 | 125 | 60 | 30 | 30 | 140 | 150 | 100 | 80 | 36 | 14 |
| Driftwood I | 42’ x 15’ | 712 | 8’ 10” | - | 40 | 30 | 24 | 25 | 30 | 50 | 30 | 20 | 30 | - |
| Driftwood II | 23’ x 20’ | 460 | 8’ 10” | - | 32 | 24 | 15 | 18 | 20 | 25 | 20 | 10 | 16 | - |
| Cottonwood Room | 25’ x 60’ | 1,500 | 8’ | - | 80 | 60 | 32 | 36 | 80 | 100 | 60 | 40 | 40 | - |
| Cottonwood I or II | 25’ x 30’ | 750 | 8’ | - | 40 | 30 | 20 | 20 | 40 | 75 | 30 | - | 24 | - |
| Ironwood Room | 25’ x 56’ | 1,400 | 8’ | - | 80 | 60 | 32 | 36 | 80 | 100 | 60 | 40 | 40 | - |
| Ironwood I or II | 25’ x 28’ | 700 | 8’ | - | 40 | 30 | 20 | 20 | 40 | 75 | 30 | - | 24 | - |
| Redwood Room | 25’ x 56’ | 1,400 | 8’ | - | 80 | 60 | 32 | 36 | 80 | 100 | 60 | 40 | 40 | - |
| Redwood I or II | 25’ x 28’ | 700 | 8’ | - | 40 | 30 | 20 | 20 | 40 | 75 | 30 | - | 24 | - |
| Executive Boardroom | - | 760 | 8’ 6” | - | - | - | 20 | - | - | - | 20 | - | - | - |
MONTEREY CONFERENCE CENTER
| floor plan chart | Size | Square Feet | Ceiling Height | 8 X 10 Exhibits | Theater | Class Room | Conference | U-Shape | Banquet | Reception | Buffet | Dinner Dance | Hollow Square | Table Tops |
|---|---|---|---|---|---|---|---|---|---|---|---|---|---|---|
| Serra Ballroom | 135’ x 140 | 19,150 | 15’ | 125 | 2,000 | 1,250 | 78 | 96 | 1,140 | 1,900 | 1,140 | 990 | 140 | 120 |
| Serra I | 78’ x 135’ | 10,500 | 15’ | 57 | 750 | 700 | 62 | 96 | 460 | 1,000 | 460 | 480 | 100 | 64 |
| Serra II | 64’ x 135’ | 8,650 | 15’ | 55 | 725 | 550 | 62 | 96 | 450 | 800 | 300 | 350 | 100 | 47 |
| Steinbeck Ballroom | 70’ x 139’ | 9,730 | 18’ | 55 | 984 | 600 | 104 | 96 | 600 | 950 | 400 | 540 | 144 | 56 |
| Steinbeck I | 48’ x 70’ | 3,430 | 18’ | 20 | 360 | 220 | 64 | 72 | 240 | 300 | 200 | 200 | 80 | 21 |
| Steinbeck IA | 22’ x 40’ | 880 | 18’ | 6 | 90 | 56 | 32 | 32 | 60 | 85 | 50 | 40 | 32 | 7 |
| Steinbeck IB | 24’ x 40’ | 960 | 18’ | 6 | 96 | 56 | 32 | 32 | 60 | 95 | 50 | 40 | 32 | 7 |
| Steinbeck IC | 22’ x 40’ | 880 | 18’ | 6 | 90 | 56 | 32 | 32 | 60 | 85 | 50 | 40 | 32 | 7 |
| Steinbeck II | 39’ x 70’ | 2,730 | 18’ | 15 | 320 | 167 | 56 | 68 | 180 | 250 | 180 | 150 | 70 | 15 |
| Steinbeck III | 48’ x 70’ | 3,430 | 18’ | 20 | 350 | 260 | 64 | 64 | 230 | 300 | 200 | 200 | 80 | 22 |
| Colton | 29’ x 57’ | 1,653 | 12’ | 6 | 160 | 90 | 50 | 50 | 110 | 150 | 99 | 80 | 62 | 11 |
| Colton I | 19’ x 29’ | 551 | 12’ | - | 50 | 37 | 24 | 26 | 40 | 50 | 30 | - | 28 | 5 |
| Colton II | 19’ x 29’ | 551 | 12’ | - | 50 | 37 | 24 | 26 | 40 | 50 | 30 | - | 28 | 5 |
| Colton III | 19’ x 29’ | 551 | 12’ | - | 50 | 37 | 24 | 26 | 40 | 50 | 30 | - | 28 | 5 |
| Stevenson I | 23’ x 22’ | 506 | 12’ | - | 35 | 24 | 18 | 18 | 32 | 50 | 20 | - | 18 | - |
| Stevenson II | 27’ x 22’ | 594 | 12' | - | 50 | 29 | 18 | 18 | 32 | 50 | 20 | - | 24 | - |
OUTDOOR EVENT SPACE
| floor plan chart | Size | Square Feet | Ceiling Height | 8 X 10 Exhibits | Theater | Class Room | Conference | U-Shape | Banquet | Reception | Buffet | Dinner Dance | Hollow Square | Table Tops |
|---|---|---|---|---|---|---|---|---|---|---|---|---|---|---|
| Stevenson Terrace | 55’ x 29’ | 1,595 | - | - | - | - | - | - | 150 | 150 | 120 | - | - | - |
| Jeffers Plaza | - | 4,200 | - | - | - | - | - | - | 160 | 400 | 160 | - | - | - |
| Cottonwood Plaza | - | 4,400 | - | - | - | - | - | - | 120 | 200 | 120 | - | - | - |
| Memory Garden | - | - | - | - | - | - | - | - | 330 | 500 | 330 | 330 | - | - |
| Upper Custom House* | - | - | - | - | - | - | - | - | 200 | 300 | 200 | - | - | - |
| Lower Custom House | - | 28,750 | - | - | - | - | - | - | 1,200 | 1,500 | 1,200 | - | - | - |
ON-SITE RESTAURANTS & VENUES
| floor plan chart | Size | Square Feet | Ceiling Height | 8 X 10 Exhibits | Theater | Class Room | Conference | U-Shape | Banquet | Reception | Buffet | Dinner Dance | Hollow Square | Table Tops |
|---|---|---|---|---|---|---|---|---|---|---|---|---|---|---|
| The Club Room | - | 4,593 | 9’11’’ | - | - | - | - | - | 190 | 250 | 180 | 180 | - | - |
| Private Dining Room | 12’ x 32’ | 416 | 10’ | - | - | - | 22 | - | 24 | 24 | - | - | - | - |
| The Club Room Patio | - | 790 | - | - | - | - | - | - | 35 | 40 | - | - | - | - |
| Peter B’s | - | 4,090 | - | - | - | - | - | - | 180 | 180 | 180 | - | - | - |
| Peter B’s Beer Garden | - | 4,671 | - | - | - | - | - | - | 100 | 150 | - | - | - | - |
| Barrel Room | 14’ x 18 | 249 | 8’3’’ | - | - | - | 16 | - | 16 | 16 | - | - | - | - |
| Peter B’s Patio | - | 790 | - | - | - | - | - | - | - | 40 | - | - | - | - |
| Jacks Terrace | - | 2,666 | - | - | - | - | - | - | 75 | 150 | 75 | - | - | - |
| The Club Room Patio & Jacks Terrace | - | 3,456 | - | - | - | - | - | - | 110 | 185 | 110 | - | - | - |
